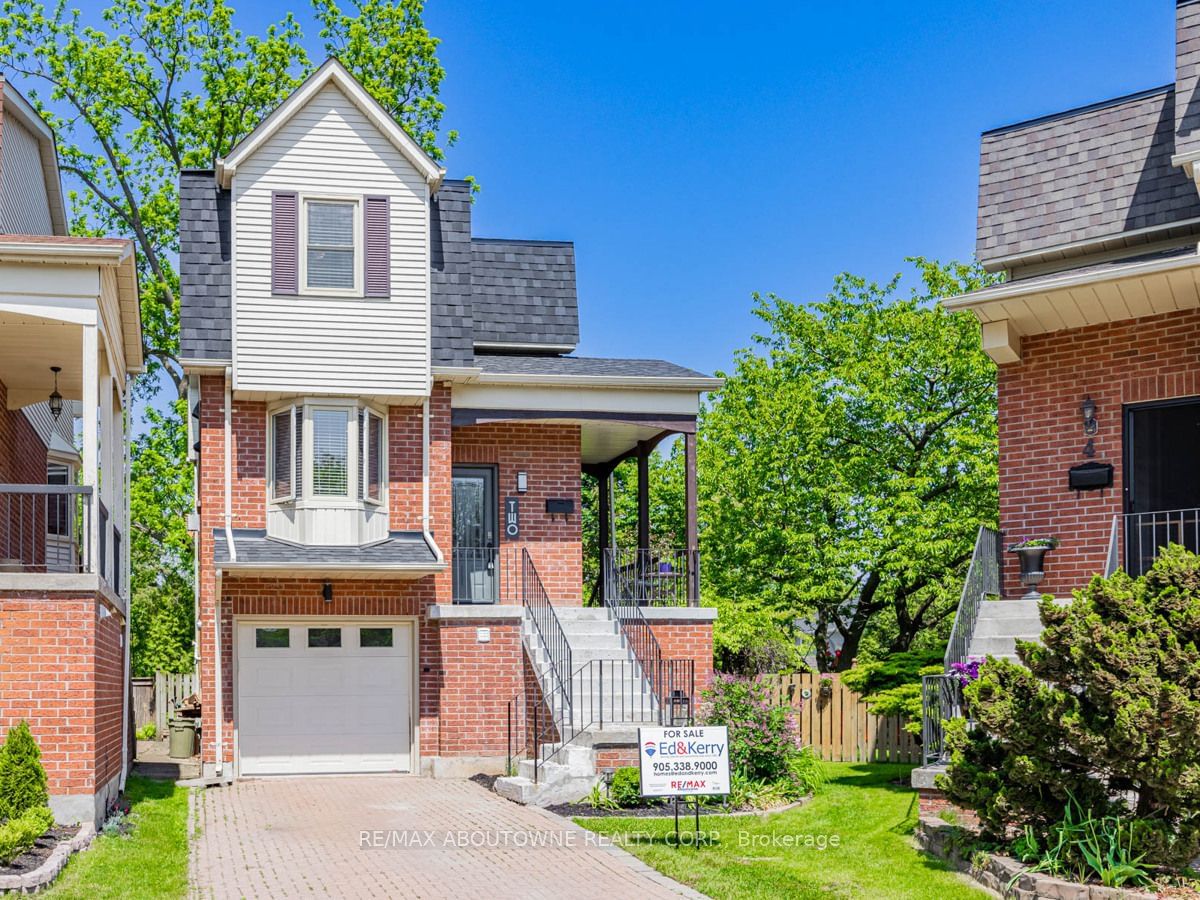$1,199,000
$*,***,***
3-Bed
3-Bath
1500-2000 Sq. ft
Listed on 5/31/23
Listed by RE/MAX ABOUTOWNE REALTY CORP.
Fully detached totally renovated three-bedroom home with 1,859 Sq Above Grade and located on family-friendly court steps from Kerr St village, where you'll find a diverse selection of award-winning restaurants and independently-owned retail boutiques, and a short walk to Downtown and the Harbour. The home's open concept is perfect for entertaining and family get-togethers. The features include oak flooring throughout the main & second floors. High-end Gas Fireplace in the Living room, The kitchen has a huge breakfast bar with seating for 4 and high-end decor appliances. Upstairs you'll find three bedrooms, the primary bedroom has a full ensuite bathroom, and another full bathroom and as I said, it's all new! The lower level has a fabulous family room! A gas fireplace, new wood flooring, a wet bar, a pickled pine ceiling, and a powder room. In the back garden, you can enjoy a bubbling hot tub and the view of beautiful mature trees.
Parking for three, gas furnace 2019, roof 2020, all renovations 2020. Lot size 105.16 ft x 16.43 ft x 111.48 ft x 53.44 ft
W6073328
Detached, 2-Storey
1500-2000
7
3
3
1
Attached
3
31-50
Central Air
Fin W/O
N
N
N
Brick, Vinyl Siding
Forced Air
Y
$4,219.00 (2023)
111.48x16.43 (Feet)
